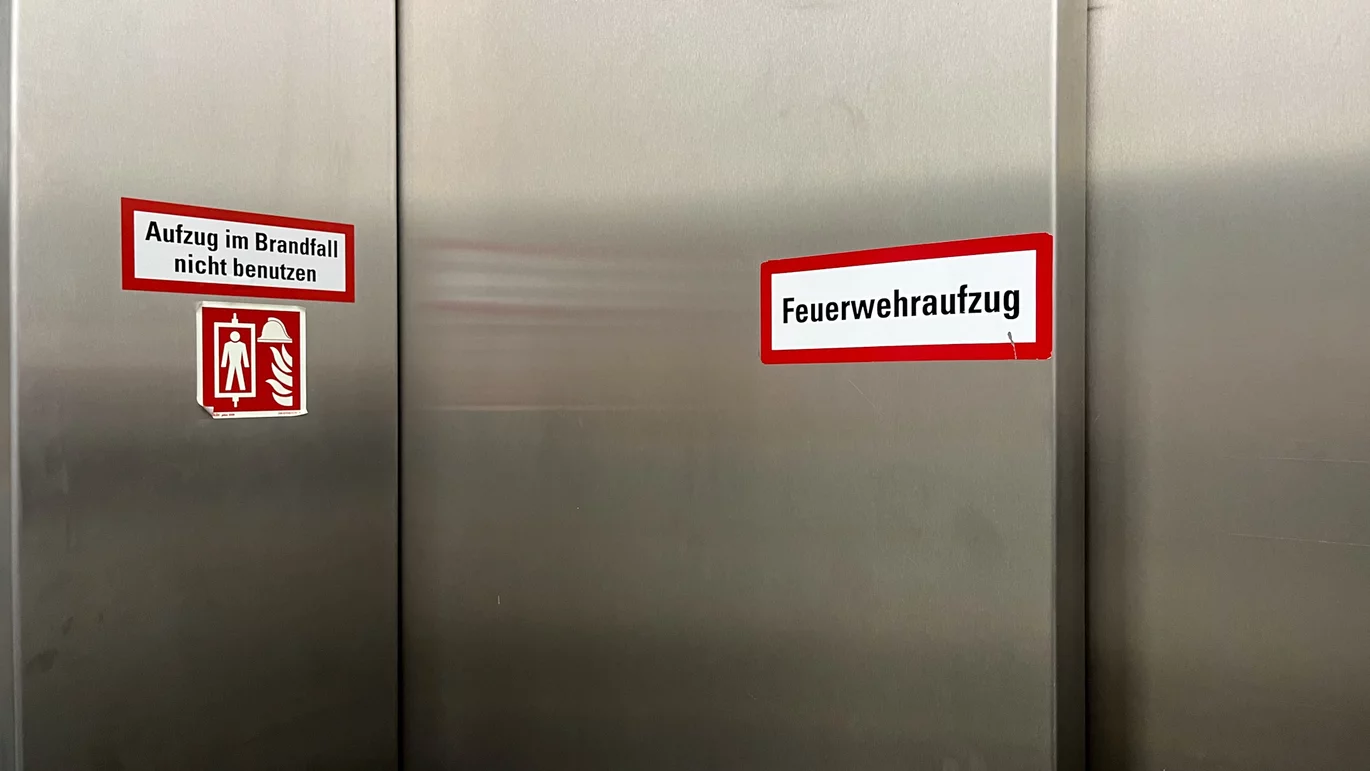In the Violet Crown Cinema, Austin (USA), Angelika Stenzel-Twinbear first discovered a lift designated as an escape route in case of fire. Since then, she has been intensively involved with this topic because, as a specialist engineer for fire protection and barrier-free planning and construction, she wants to contribute to getting as many people as possible out of the building as quickly as possible in the event of a fire. In our article, she explains how this can be done in practice. She also discussed whether the concept of lifts as an escape route could be transferred to escaping from tunnels.
An evacuation concept is at the beginning of planning
To be able to use lifts as escape routes, a variety of construction requirements must be met. For example, the extinguishing water must be drained off in such a way that the lift system cannot be impaired. In addition to the emergency power supply, monitoring of the technical equipment, the lift system, and a special emergency control system for the lifts are required.
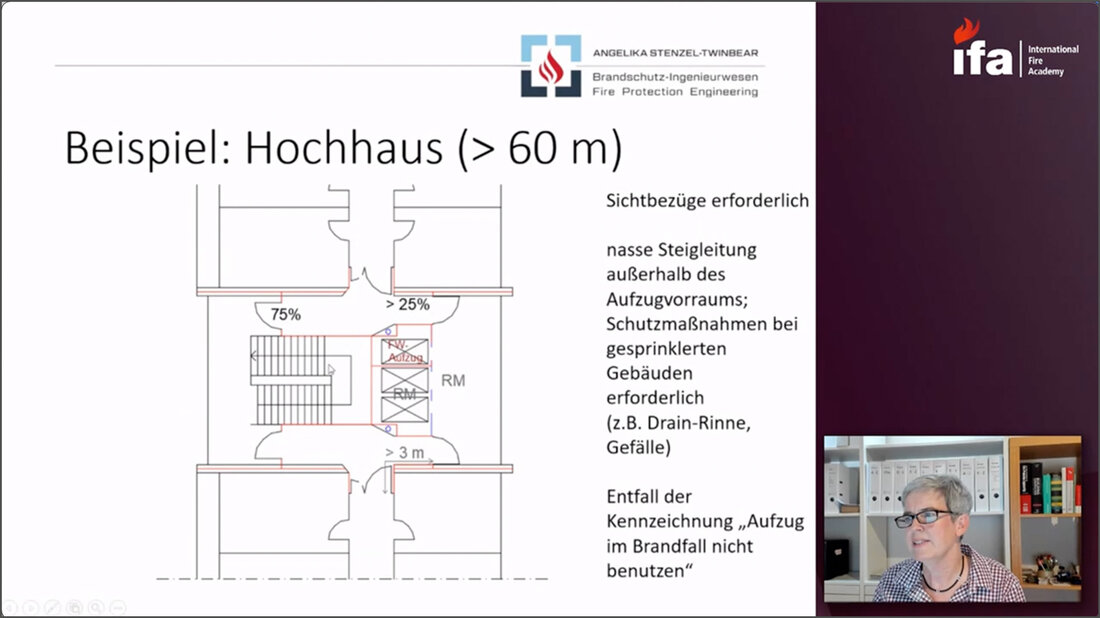
The waiting space in front of the lifts must be dimensioned according to the building use (number of people expected and proportion of people with impaired mobility). It should be illuminated and have the staircases in sight. Overall, new buildings are therefore particularly suitable for planning that integrates lifts as an escape route into the evacuation concept.
Time-saving through the use of the staircase and lift system
«Stairs are the fastest way to get out of a building!» With this remark, Angelika Stenzel-Twinbear warned against considerations of making the staircase smaller if lifts are planned as additional escape routes. The time for evacuating a building is only reduced to a limited extent by the additional use of lifts.
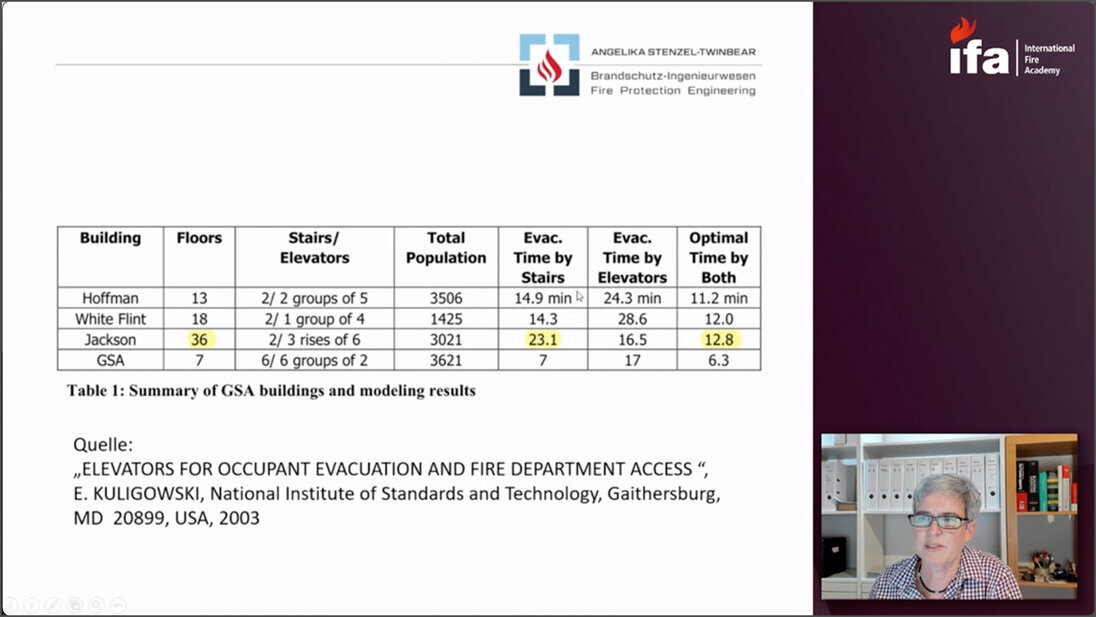
Tests showed that people could escape from an 18-storey building in 14.3 minutes via a stairwell; the additional use of the lift system resulted in a time gain of just over 2 minutes. The higher the building, the more pronounced the effect: Evacuating a 36-storey building via the stairs alone took 23.1 minutes. In combination with the lift system, the time required was almost halved (12.8 minutes).
Prioritise evacuation of endangered floors
In the event of a fire, an emergency control system ensures that lifts move to the endangered floors as a matter of priority and in a targeted manner. For example, in the event of a fire on the 10th floor, this floor and the two floors below and above could be served first. The intention would be that the areas at immediate risk and essential working areas of the fire service would already have been evacuated by the time the firefighters arrive.
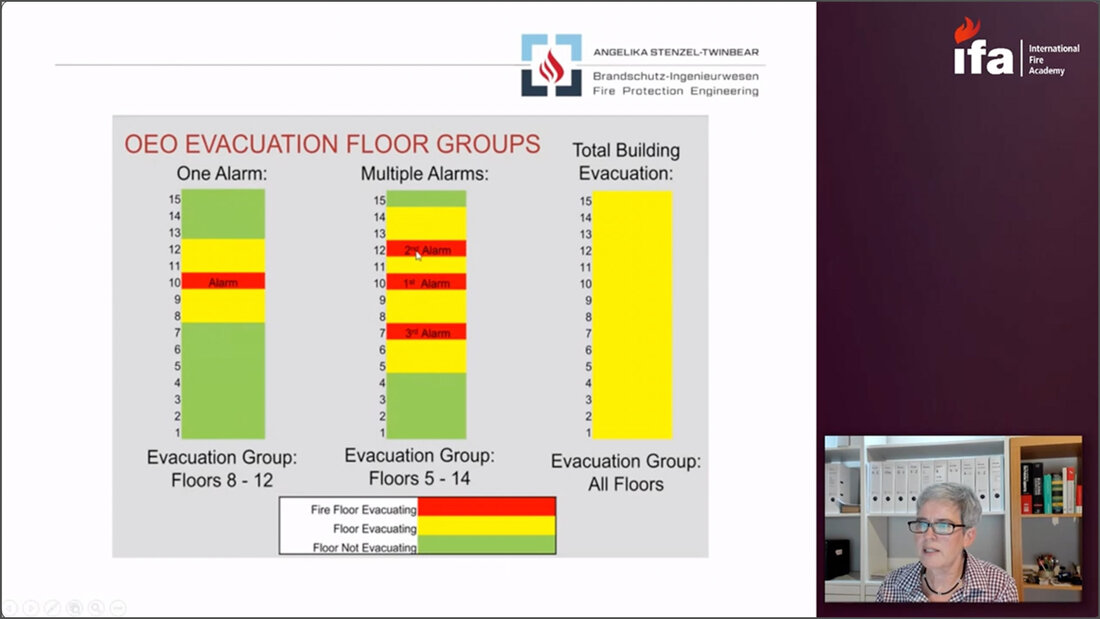
Enable self-reliant escape
Another goal to be achieved with lifts in case of fire: «As many people as possible can escape from the building on their own». This is how Angelika Stenzel-Twinbear formulated her central concern. Injured people could be rescued by other building users much more easily by lift than via the stairwell.
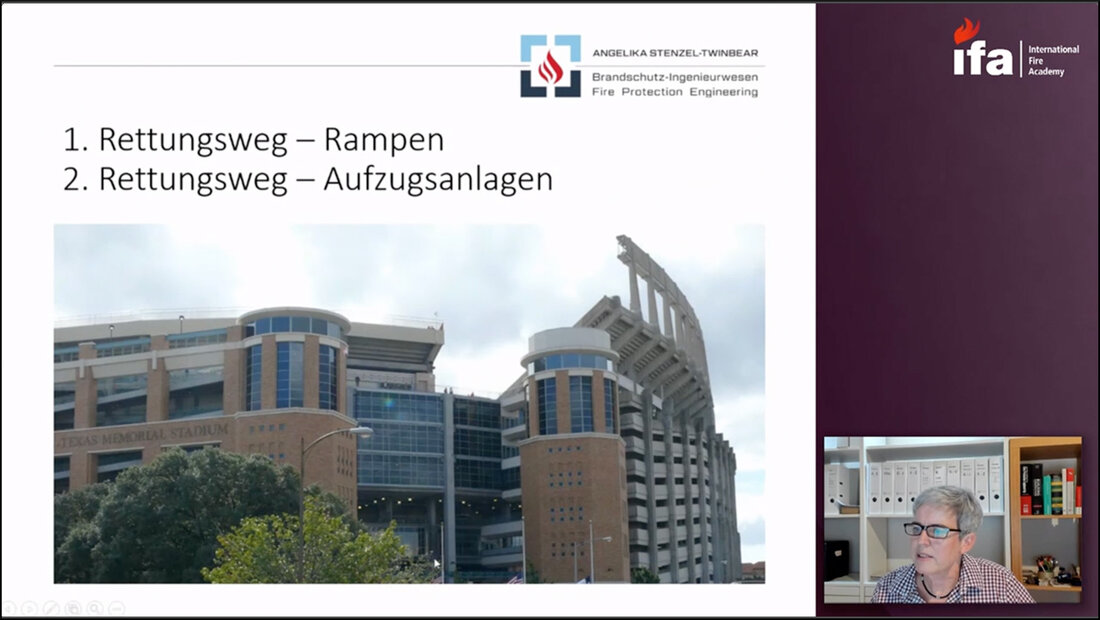
Ramps as a supplement or alternative to lifts
In addition to lifts, ramps can help to enable people with impaired mobility to escape independently. For example, Angelika Stenzel-Twinbear cited the Texas Memorial Stadium with 100 119 visitor seats. According to statistics, if the stadium were full, 300 people who cannot use stairs would have to be expected. In addition to lifts, ramps were implemented as escape routes in Texas.
Escape from a tunnel via stairs and lift?
In tunnel systems, planning should also begin with an evacuation concept if escape routes via stairwells and lifts are planned. A practical trial could test how many floors people can handle when escaping up a staircase. It would inform whether a lift would need intermediate stops to accommodate people who cannot travel all the way up the stairs. In many other details, planning for underground transport systems could benefit from the experience gained in high-rise construction.


